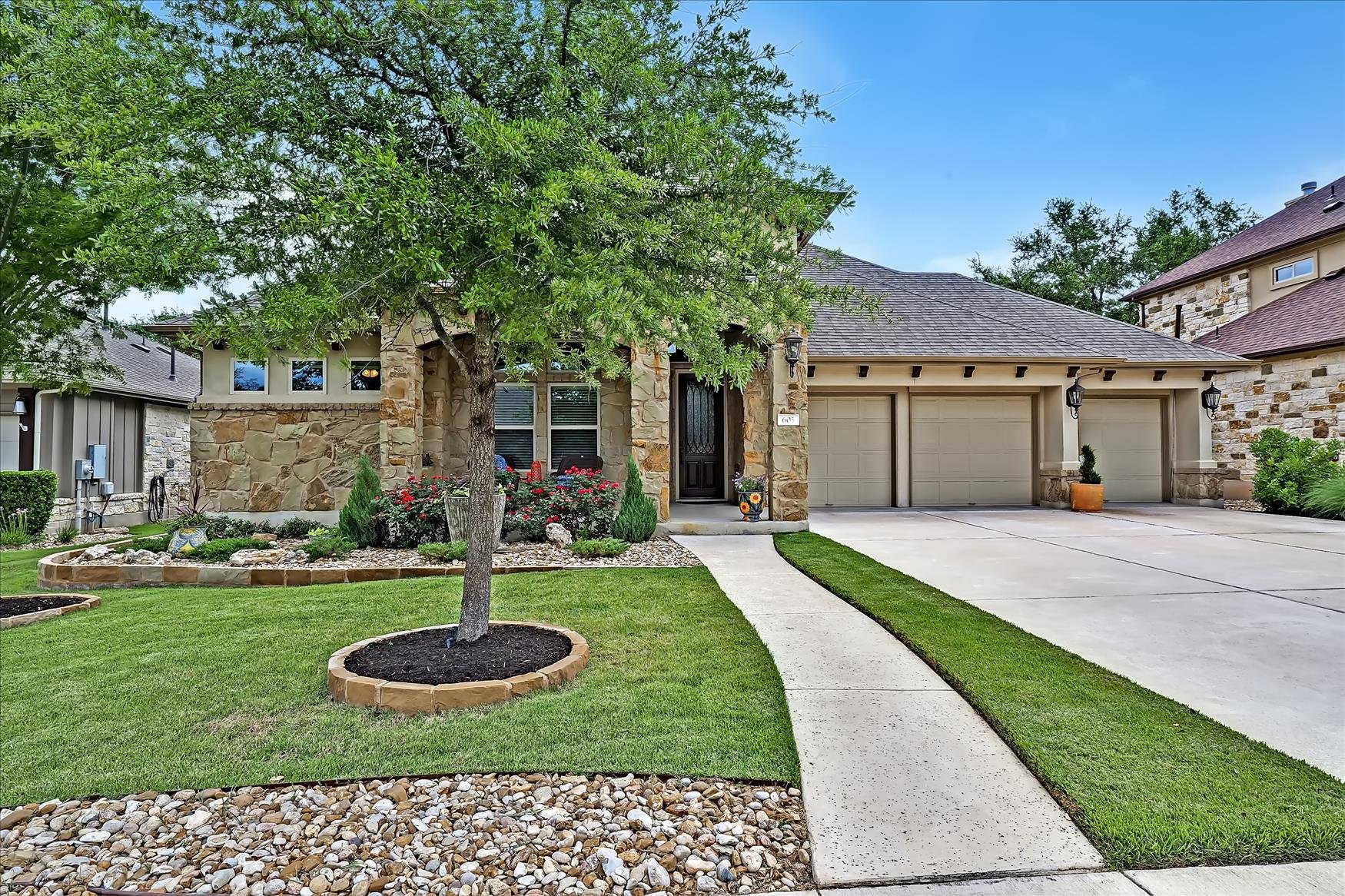605 San Marco Trail
Georgetown, TX 78628
3 bedroom, 2.5 bath + Study - 2,816 sq/ ft
Sought after floor plan, in a highly regarded section of Rancho Sienna. This Emerald Home by DR Horton spared no expense. Offering just over 2800 sqft, 3 Bedroom, 2.5 bathrooms, plus a study. The versatile layout just feels good when walking in. High ceilings throughout create a larger-than-life experience. An elegant study upon entry, dark mahogany-looking trim, and a built-in bookcase will make your work from home life seem easy. Beautiful hardwood floors throughout most of the home tie all the main living areas together. The Kitchen has expansive counter space with ample cabinets and 2 islands. The great room combines 3 dining areas, one has been opted to be a seating area cocktail lounge, and a breakfast bar, all newer light fixtures, and ceiling fans. Overlooking the family room with a stone fireplace and gorgeous mantle. The tray cutouts add more height to already tall ceilings. The master bedroom suite offers a large bay window looking over the backyard. The master bath has everything you would want. Dual sinks, his/hers closets, large shower, and soaking tub. On the other side of the home, there are 2 bedrooms with a jack and Jill bathroom, as well as a half bath for guests. The front and back yards have been meticulously taken care of. Beautiful Oaks shade the backyard. Take a dip in the stock tank pool when it's warm out, or kick on the heater and have a relaxing spa experience in your private wonderland. Liberty Hill ISD. Walking distance to HEB, Close to shopping, Georgetown, Liberty Hill, Leander, and Cedar Park. Easy commute to Austin and the Airport.





































